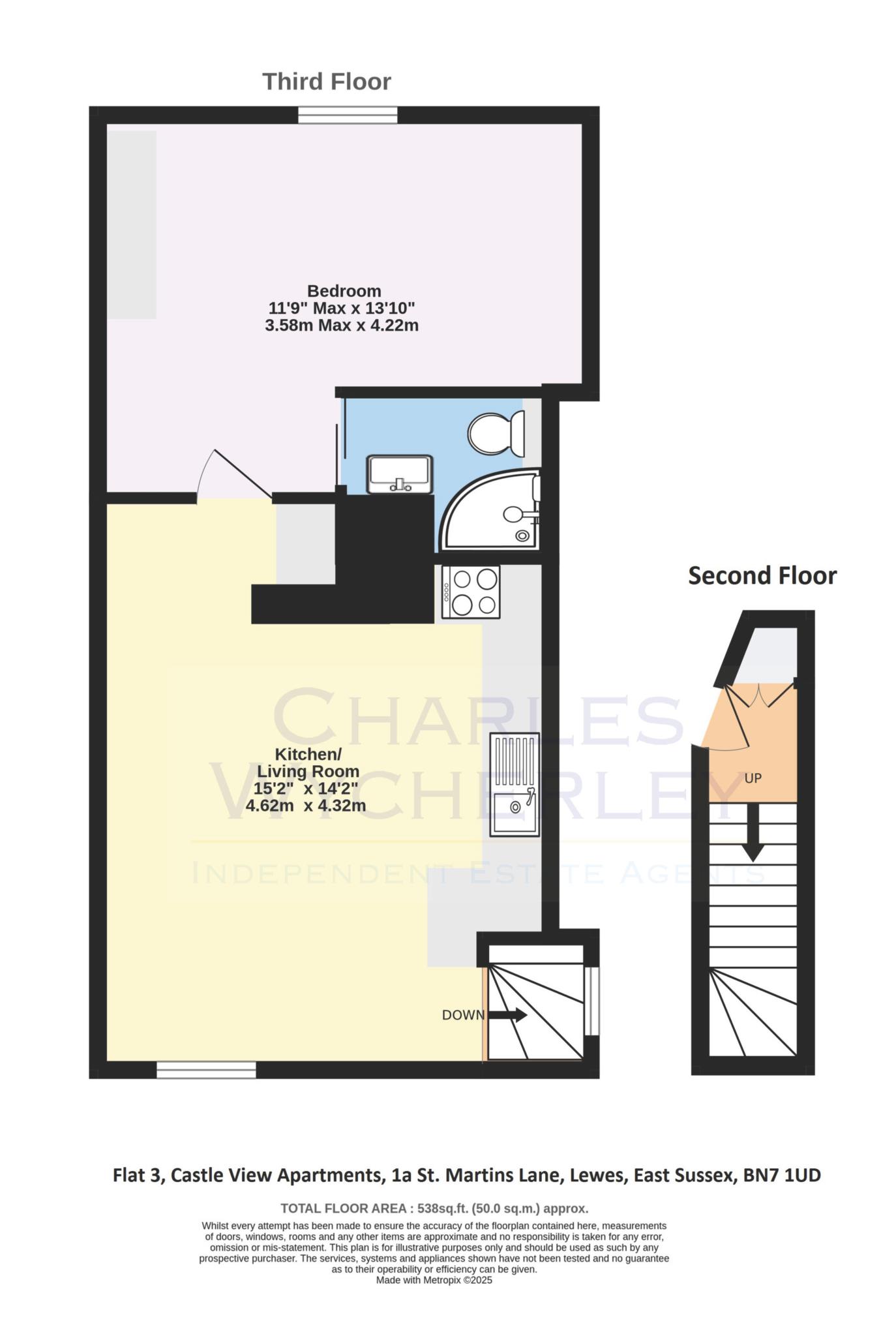Charles Wycherley Independent Estate Agents are delighted to present this third (top) floor apartment to the open market. The apartment feels independent on this floor and has some of the best views in Lewes, looking south to the chalk cliffs and South Downs including Lewes Golf Club, to the Newhaven Valley with sight of the English Channel, and north overlooking Lewes High Street to the Castle. There is a most attractive front bedroom with vaulted mezzanine and further innovative storage, and a modern contemporary shower room. The apartment is entered from the second floor with storage and stairway to a magnificent open-plan living room and kitchen, with modern unobtrusive fitted kitchen and glorious light double aspect to the living area.
St. Martins Lane is a picturesque narrow lane on the corner of the historic upper section of Lewes High Street, opposite and in full view of Lewes Castle with, as described, extended view over the Newhaven Valley. Lewes' vast array of independent shops are immediately within reach, with the Grange Gardens at the bottom of the lane. The popular Depot Cinema and adjacent mainline Railway Station are just a further few hundred yards, with services to London Victoria (65 mins), London Bridge (70 mins) and Brighton (15 mins). Lewes offers a wide range of shopping facilities including 3 superstores, cafes, pubs and restaurants, excellent schools and superb countryside and downland walks.
ACCOMMODATION WITH APPROXIMATE MEASUREMENTS COMPRISES:-
GROUND FLOOR
MAIN ENTRANCE HALL
Main entrance door on St. Martins Lane, just off the High Street, with entry-phone to Flats 1, 2 & 3. Electric meters and store cupboard. Attractive period staircase with balustrading (including Castle motif) and 2 flights of stairs, sash window to south side.
SECOND FLOOR
COMMUNAL LANDING
Entrance door to:-
ENTRANCE HALL
Double cloaks cupboard and cloaks hanging area. Shoe storage. Modern fuse box with double cupboard over. Stairs with balustrading and handrail to:-
THIRD FLOOR
Open-plan KITCHEN/LIVING ROOM
15'2 x 14'2. Superb double aspect room with vaulted ceiling and painted wood cross beams as a feature. Exceptional views with east facing sash window with secondary glazing and superb view across rooftops to the South Downs, chalk cliffs, Lewes Golf Course and over Lewes High Street towards Malling Coombe. Further south facing sash window with secondary glazing looking over St.Martins Lane and to Southover with the church, Priory Crescent and the Newhaven Valley encased by the South Downs on each side, including Mount Caburn and Firle Beacon. Kitchen area with granite worktop and upstand with recessed stainless steel sink unit and mixer taps, cupboards under. Fitted Lamona dishwasher. Fitted fridge. Corner base cupboard with carousel trays. Bosch ceramic induction hob and stainless steel electric oven. Extractor fan over. Modern kitchen unit with solid wood top, drawers and shelves under. Woodstrip flooring. Further modern unit with 4 door storage cupboards. Electric panel radiator. Entryphone. TV and telephone points. Smoke alarm. Spotlights on rail.
LOBBY (open to sitting room)
5'9 x 3' widening to 5'8 with open wardrobe cupboard with hanging rail. Top with space for washing machine/dryer.
BEDROOM
11'9 max x 13'10. Sash window with secondary glazing and shutters, having exceptional view over High Street rooftops to the Barbican Gate, Bartholomew House and direct view of Lewes Castle. Electric panel heater. Built-in wardrobe cupboards with hanging rails. 2 3' depth drawers below into eaves and shelves to side. Loaf' bedhead with bedside tables and drawers under. 2 Blanket boxes. Overhead mezzanine for storage. Painted wooden beams. Spotlights.
SHOWER ROOM
6'6 x 5'6. Shower cubicle with 2 glazed doors, Mira Sport electric shower, shower tray, shelf top and waterproof walls. Extractor fan. Contemporary wide wash basin with mixer tap, drawers under. Lighted double mirrored cabinet. Low level wc. Chrome ladder towel rail. Stone tiled floor. Glazed bricks to sliding door to bedroom.
Lease Details
Service charge: To be confirmed
Length of lease: 125 years from 29/9/2020
Council Tax
Lewes District Council, Band B
Notice
Please note we have not tested any apparatus, fixtures, fittings, or services. Interested parties must undertake their own investigation into the working order of these items. All measurements are approximate and photographs provided for guidance only.

| Utility |
Supply Type |
| Electric |
Unknown |
| Gas |
Unknown |
| Water |
Unknown |
| Sewerage |
Unknown |
| Broadband |
Unknown |
| Telephone |
Unknown |
| Other Items |
Description |
| Heating |
Electric Heaters |
| Garden/Outside Space |
No |
| Parking |
No |
| Garage |
No |
| Broadband Coverage |
Highest Available Download Speed |
Highest Available Upload Speed |
| Standard |
16 Mbps |
1 Mbps |
| Superfast |
80 Mbps |
20 Mbps |
| Ultrafast |
1000 Mbps |
1000 Mbps |
| Mobile Coverage |
Indoor Voice |
Indoor Data |
Outdoor Voice |
Outdoor Data |
| EE |
Enhanced |
Enhanced |
Enhanced |
Enhanced |
| Three |
Likely |
Likely |
Enhanced |
Enhanced |
| O2 |
Enhanced |
Likely |
Enhanced |
Enhanced |
| Vodafone |
Likely |
Likely |
Enhanced |
Enhanced |
Broadband and Mobile coverage information supplied by Ofcom.