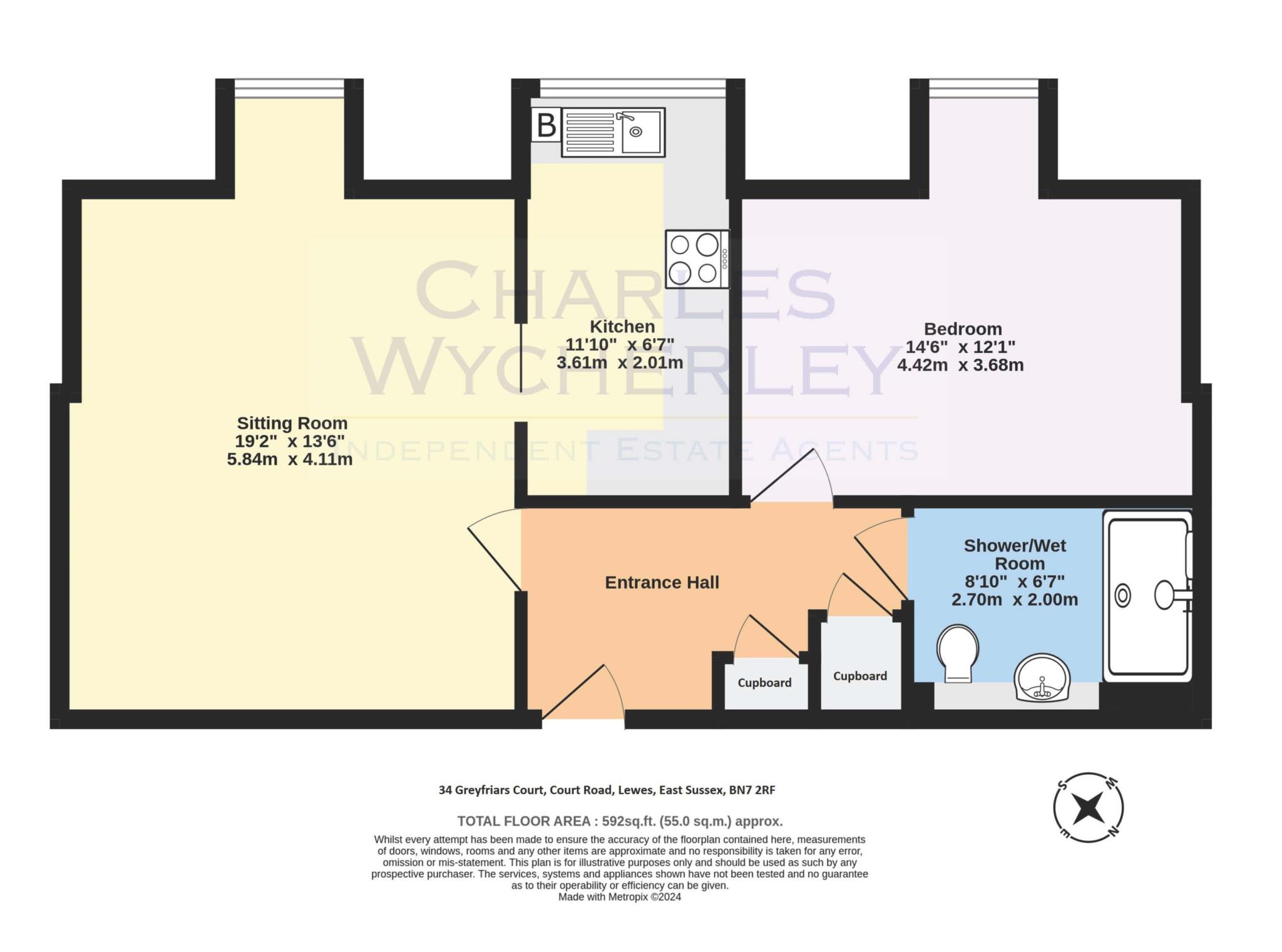Charles Wycherley Independent Estate Agents are delighted to present this second floor retirement flat on the west face of Greyfriars Court, with a glimpse of the South Downs. The flat has a good size sitting room with a modern fitted kitchen. There is a double bedroom and modern fitted wet/shower room. The development has a resident's sitting room and restaurant, meeting room, laundry, lifts to all floors, communal parking, a walled garden and multiple staff to ensure luxury retirement living. The apartment benefits from gas fired central heating and uPVC double glazed windows.
Greyfriars Court is in a superb central Lewes town centre location, yet close to the nature park and the banks of the River Ouse giving superb riverside walks. Waitrose, the Cliffe shopping precinct and Cliffe High Street are just a couple of minutes walk. The mainline Railway Station, with services to London Victoria (65 mins), London Bridge (90 mins) and Brighton (15 mins), and the neighbouring Depot Cinema, are approximately 8-10 mins walk from the property. Lewes' historic town centre offers an abundance of excellent independent shops, cafes, pubs and restaurants, as well as 3 superstores.
ACCOMMODATION WITH APPROXIMATE MEASUREMENTS COMPRISES:-
SECOND FLOOR
COMMUNAL LANDING
Entrance door to:-
FLAT 34
ENTRANCE HALL
Entryphone system. Radiator. Storage cupboard with fitted shelves. Hatch to insulated roof space.
BEDROOM
14'6 x 12'1. uPVC double glazed window overlooking Court Road with glimpses of the South Downs. Radiator. TV point
SHOWER/WET ROOM
8'10 x 6'7. Open wet room area with Mira Jump electric shower, waterproof walls, floor drain and extractor fan. Wash basin with mixer tap. Shelf tops to side. Low level w.c. Wall light/shaver point. Chrome ladder towel rail
SITTING ROOM
19'2 x 13'6. uPVC double glazed window looking west to Court Road, All Saints Church and glimpses of the South Downs. 2 Radiators. Telephone point. TV point. Thermostat.
KITCHEN
11'10 x 6'7. uPVC double glazed window looking west to Court Road with glimpse of the South Downs. Fitted kitchen with stainless steel sink unit, single drainer, mixer tap and cupboards under. Free-standing Hotpoint electric cooker. Worktop to each side with drawers and cupboards under and wall cupboards over. Tiled lower walls and splashbacks. Baxi Duo tec gas combination boiler. Sliding door.
LEASE DETAILS
To be advised
Council Tax
Lewes District Council, Band D
Notice
Please note we have not tested any apparatus, fixtures, fittings, or services. Interested parties must undertake their own investigation into the working order of these items. All measurements are approximate and photographs provided for guidance only.

| Utility |
Supply Type |
| Electric |
Unknown |
| Gas |
Unknown |
| Water |
Unknown |
| Sewerage |
Unknown |
| Broadband |
Unknown |
| Telephone |
Unknown |
| Other Items |
Description |
| Heating |
Gas Central Heating |
| Garden/Outside Space |
Yes |
| Parking |
No |
| Garage |
No |
| Broadband Coverage |
Highest Available Download Speed |
Highest Available Upload Speed |
| Standard |
15 Mbps |
1 Mbps |
| Superfast |
80 Mbps |
20 Mbps |
| Ultrafast |
Not Available |
Not Available |
| Mobile Coverage |
Indoor Voice |
Indoor Data |
Outdoor Voice |
Outdoor Data |
| EE |
Likely |
No Signal |
Enhanced |
Enhanced |
| Three |
Likely |
Likely |
Enhanced |
Enhanced |
| O2 |
Likely |
Likely |
Enhanced |
Enhanced |
| Vodafone |
Likely |
Likely |
Enhanced |
Enhanced |
Broadband and Mobile coverage information supplied by Ofcom.