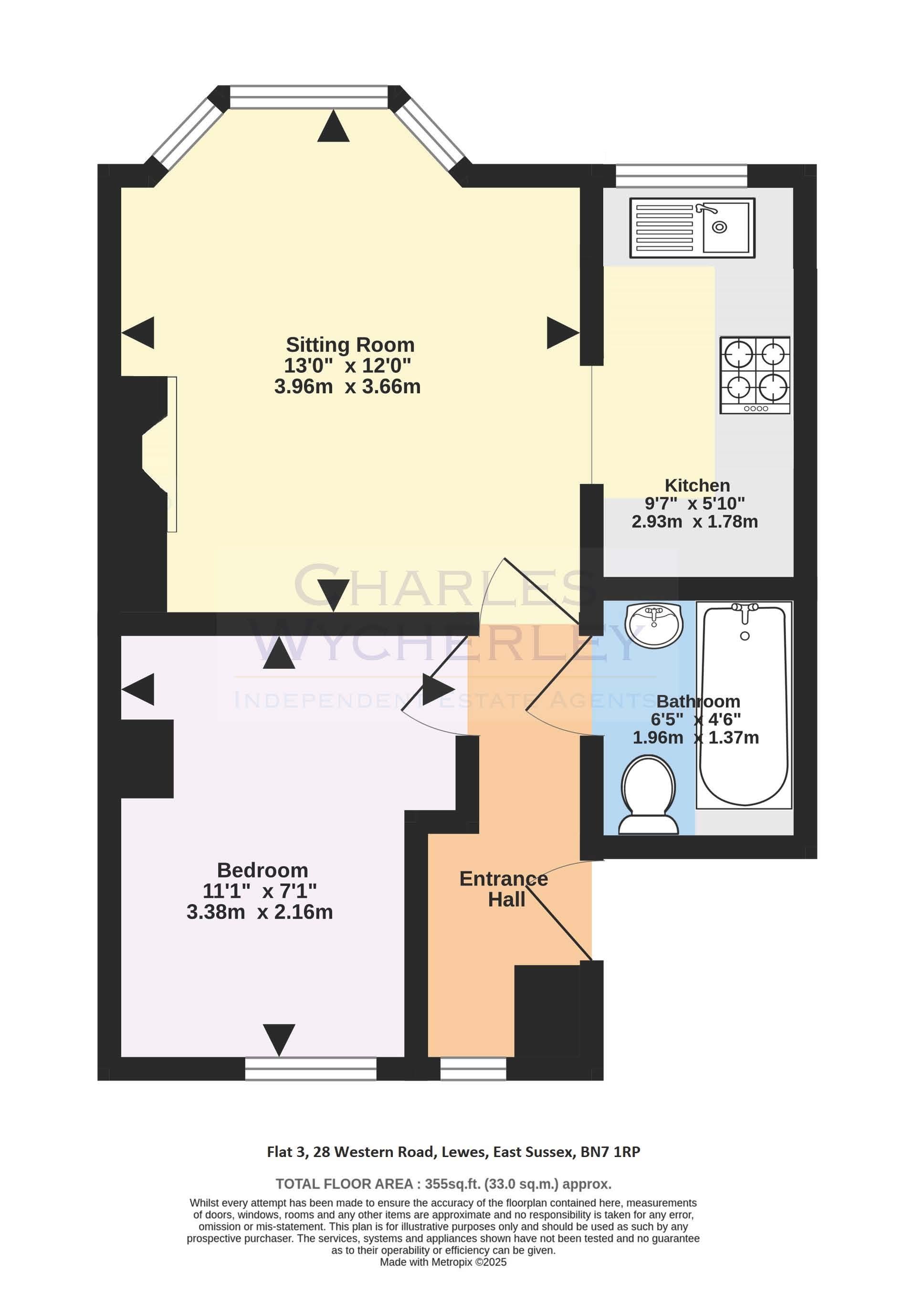Charles Wycherley Independent Estate Agents are delighted to introduce this second floor apartment to the open market. At an affordable asking price, the property has a double bedroom looking south towards St Annes Crescent. The sitting room is open to the fitted kitchen and to the Western Road side (with a bay window). The flat also has its own entrance hall from the communal landing with cupboard, and bathroom with shower attachment. The property has gas fired central heating.
Western Road is to the western end of Lewes High Street, close to a parade of shops including a café and excellent butcher, and close to the Leicester Road corner shop. The High Street is approximately a hundred yards away with the town centres historical attractions, independent shops, cafes, pubs, restaurants and 3 superstores, as well as the excellent Depot Cinema adjacent to the mainline Railway Station (London Victoria 65 mins, London Bridge 90 mins & Brighton 15 mins).
ACCOMMODATION WITH APPROXIMATE MEASUREMENTS COMPRISES:-
SECOND FLOOR
COMMUNAL LANDING
Entrance door to:-
ENTRANCE HALL (FLAT 3)
Window. Storage space. Radiator. Smoke alarm.
BEDROOM
11'1 x 7'1 expanding to 8'10. uPVC sliding sash window looking with southerly aspect to St. Annes Crescent. Open wardrobe area with hanging rail and shelf over. TV point. Radiator.
BATHROOM
6'5 x 4'6. White bathroom suite comprising panelled steel bath with hand grips, mixer tap with shower attachment and shower screen. Pedestal wash basin with mixer tap. Low level w.c. Tiled walls. Radiator. Spotlights.
SITTING ROOM/KITCHEN
17'10 x 13' overall.
Sitting room area: 13' x 12' with feature bay window overlooking Western Road. Cast iron fireplace with wooden mantle. Thermostat. TV point. Radiator. Arch to:-
Kitchen: Sash window looking to St. Annes Crescent. Stainless steel sink unit with single drainer and mixer tap, drawers and cupboards under. Space and plumbing for washing machine. Stainless steel 4-ring gas hob and Lamona electric oven. Extractor fan with light. Worktop with cupboard under and space for fridge/freezer. Range of wall cupboards. Tiled splashback. Vaillant Eco Tec Pro gas combination boiler for central heating.
LEASE DETAILS
Length of lease: 999 years from 25/03/1986
Service charge & ground rent: To be advised
Council Tax
Lewes District Council, Band B
Notice
Please note we have not tested any apparatus, fixtures, fittings, or services. Interested parties must undertake their own investigation into the working order of these items. All measurements are approximate and photographs provided for guidance only.

| Utility |
Supply Type |
| Electric |
Unknown |
| Gas |
Unknown |
| Water |
Unknown |
| Sewerage |
Unknown |
| Broadband |
Unknown |
| Telephone |
Unknown |
| Other Items |
Description |
| Heating |
Not Specified |
| Garden/Outside Space |
No |
| Parking |
No |
| Garage |
No |
| Broadband Coverage |
Highest Available Download Speed |
Highest Available Upload Speed |
| Standard |
16 Mbps |
1 Mbps |
| Superfast |
80 Mbps |
20 Mbps |
| Ultrafast |
Not Available |
Not Available |
| Mobile Coverage |
Indoor Voice |
Indoor Data |
Outdoor Voice |
Outdoor Data |
| EE |
Enhanced |
Enhanced |
Enhanced |
Enhanced |
| Three |
Enhanced |
Enhanced |
Enhanced |
Enhanced |
| O2 |
Enhanced |
Enhanced |
Enhanced |
Enhanced |
| Vodafone |
Enhanced |
Enhanced |
Enhanced |
Enhanced |
Broadband and Mobile coverage information supplied by Ofcom.