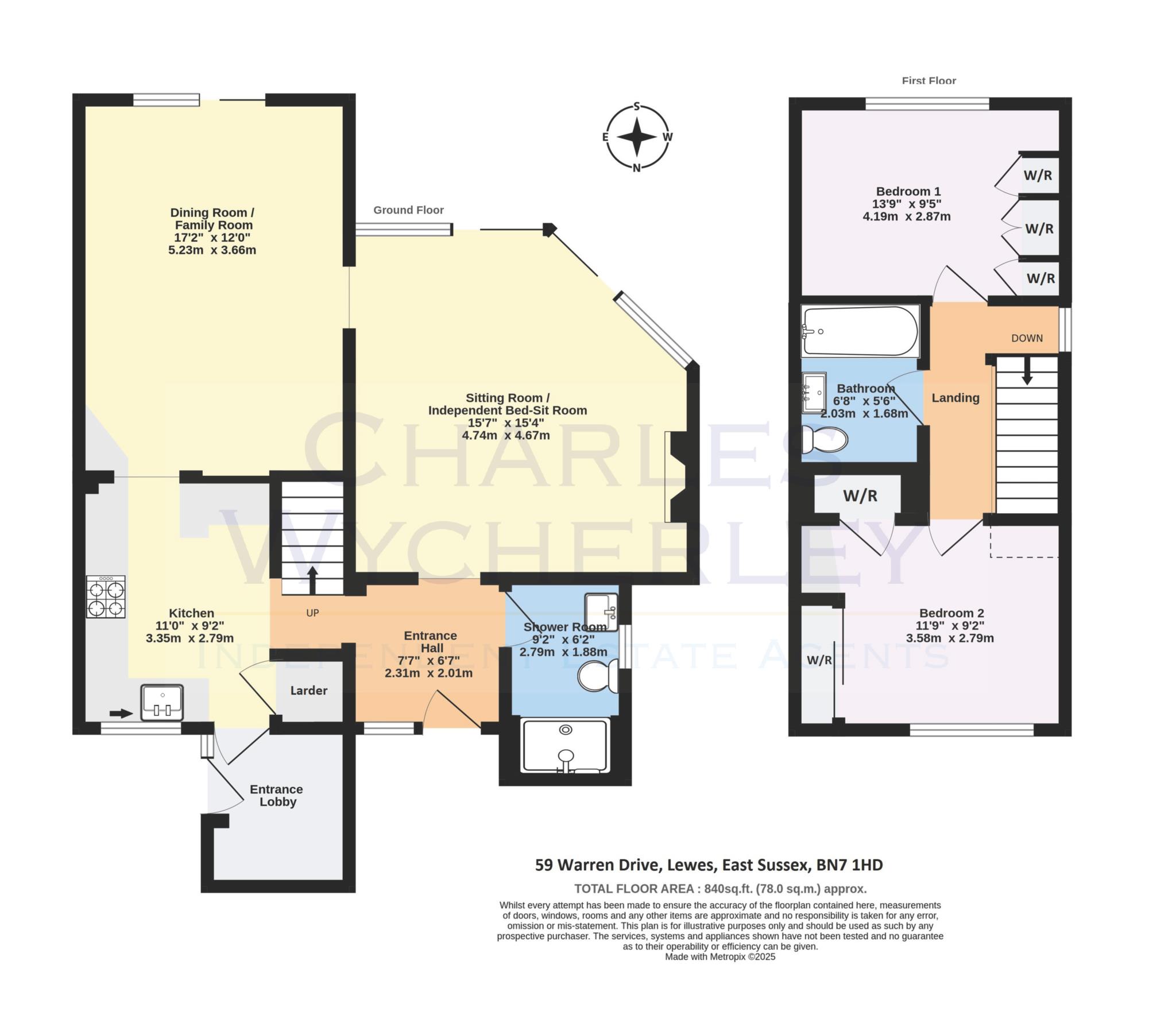Charles Wycherley Independent Estate Agents are delighted to offer this extended end of terrace house, entirely unique to the rest of Warren Drive and offering excellent advantages. No.59 has a particularly large corner plot garden with a superb south facing seating terrace, which then proceeds to a large hedged side garden, having potential as an area for parking (subject to planning permission). There is also a long attractive rear lawn but also landscaped with attractive beds and borders. The house has been extended giving much larger ground floor accommodation. There is an entrance hall leading to a superbly fitted kitchen leading to the dining room/family room, 29ft overall, with doors opening to the garden. However, further there is a large 15' x 15' second reception room with double aspect to the garden a glorious studio or downstairs bed-sitting room with a separate entrance lobby and downstairs shower room, ideal for ground floor living. The first floor has the traditional 2 double bedrooms, the rear bedroom having magnificent south facing views, and the family bathroom. The property has double glazing, gas central heating and an allocated parking space.
Warren Drive is a popular and attractive cul-de-sac with a mixture of houses and retirement flats to the east side. The development has excellent south facing views and is highly convenient for bus stops with services to the universities at Falmer and Brighton, and also into Lewes town centre. Access to South Down walks is very close by and the town centre and High Street is just over 10 minutes walk, with its historic buildings and attractions, excellent range of independent shops, cafes, pubs and restaurants, 3 superstores, Depot Cinema and the mainline railway station (London Victoria 65 mins, London Bridge 70 mins & Brighton 15 mins).
ACCOMMODATION WITH APPROXIMATE MEASUREMENTS COMPRISES:-
FIRST FLOOR
LANDING
Double glazed window overlooking the side garden. Hatch to insulated roof space with loft ladder. Stairs to ground floor with pine balustrade and hand rail.
BEDROOM 1
13'9 x 9'5. Double glazed window with superb outlook over the rear garden to the South Downs beyond. Fitted cupboards with 1 double and 2 single wardrobes with hanging rails and shelves. Pine door.
BEDROOM 2
11'9 x 9'2. Double glazed window looking to Warren Drive. Fitted wardrobe cupboard with mirrored doors, hanging rail and shelf. Fitted cupboard with pine shelves and jacketed copper hot water tank with immersion heater. Dressing shelf.
BATHROOM
6'8 x 5'6. Roll-top bath with feet, mixer taps and shower attachment. Wash basin. Low level w.c. Half tiled walls. Extractor fan. Pine door.
GROUND FLOOR
ENTRANCE LOBBY
Quarry tiled floor. Cloaks hanging space. Gas meter. Double glazed entrance door with side panel.
KITCHEN
11' x 9'2. Double glazed window overlooking the front garden. Butler's style sink unit recessed to worktop. Tiled splashback. Fitted Neff dishwasher. Wood drawers and cupboards under. Bosch 4-ring gas cooker and double oven. Wall cupboard. Johnson & Starling warm air gas boiler for central heating. Larder style cupboard with shelves. Tiled floor. Arch to:-
DINING ROOM/FAMILY ROOM
17'2 x 12'. Double glazed sliding doors to south facing rear patio. Brass wall light. Telephone point. Arch to sitting room.
Separate entrance door to:-
ENTRANCE HALL
7'7 x 6'7. Tiled floor.
SHOWER ROOM
9'2 x 6'2. Modern double shower with tiled walls and feature tiled band, independent shower, shower tray and glazed panel. Low level w.c. Contemporary wash basin with mixer taps and cupboard under. Hatch to second roof space. Spotlights. Wall light. Shaver point. Electric panel radiator.
SITTING ROOM/INDEPENDENT BED-SIT ROOM
15'7 x 15'4. Pine clad ceilings and skeilings. 2 Sets of double patio doors to south and south-west, opening to the rear garden. Fireplace with granite inset and hearth, wooden mantle and gas point. Arches to dining room/family room and entrance hall.
OUTSIDE
FRONT ENTRANCE PORCH & GARDEN
Slabbed entrance path and step to entrance porch with slabbed floor and outside light. Separate north-west front garden. Protected surrounds for privacy with brick raised borders and shaped beds with arbor to pathway between this and the main side garden. Potential of car parking (subject to planning permission). Gate to:-
SIDE GARDEN
Large side garden with lawn and mature trees including Yew. Crazy paved side pathway and steps to lower path with timber shed, 6' x 6'. Outside water tap. Outside light. Water butt.
REAR GARDEN
Approximately 70' depth (not including additional side garden) x 50' width, in a glorious corner plot. Square stone paved patio with views to the South Downs with lower crazy paved seating area. Lower lawned garden with beds and pampas grass
Council Tax
Lewes District Council, Band D
Notice
Please note we have not tested any apparatus, fixtures, fittings, or services. Interested parties must undertake their own investigation into the working order of these items. All measurements are approximate and photographs provided for guidance only.

| Utility |
Supply Type |
| Electric |
Unknown |
| Gas |
Unknown |
| Water |
Unknown |
| Sewerage |
Unknown |
| Broadband |
Unknown |
| Telephone |
Unknown |
| Other Items |
Description |
| Heating |
Gas Central Heating |
| Garden/Outside Space |
Yes |
| Parking |
Yes |
| Garage |
No |
| Broadband Coverage |
Highest Available Download Speed |
Highest Available Upload Speed |
| Standard |
12 Mbps |
1 Mbps |
| Superfast |
80 Mbps |
20 Mbps |
| Ultrafast |
Not Available |
Not Available |
| Mobile Coverage |
Indoor Voice |
Indoor Data |
Outdoor Voice |
Outdoor Data |
| EE |
Enhanced |
Enhanced |
Enhanced |
Enhanced |
| Three |
Enhanced |
Enhanced |
Enhanced |
Enhanced |
| O2 |
Enhanced |
Likely |
Enhanced |
Enhanced |
| Vodafone |
Likely |
Likely |
Enhanced |
Enhanced |
Broadband and Mobile coverage information supplied by Ofcom.