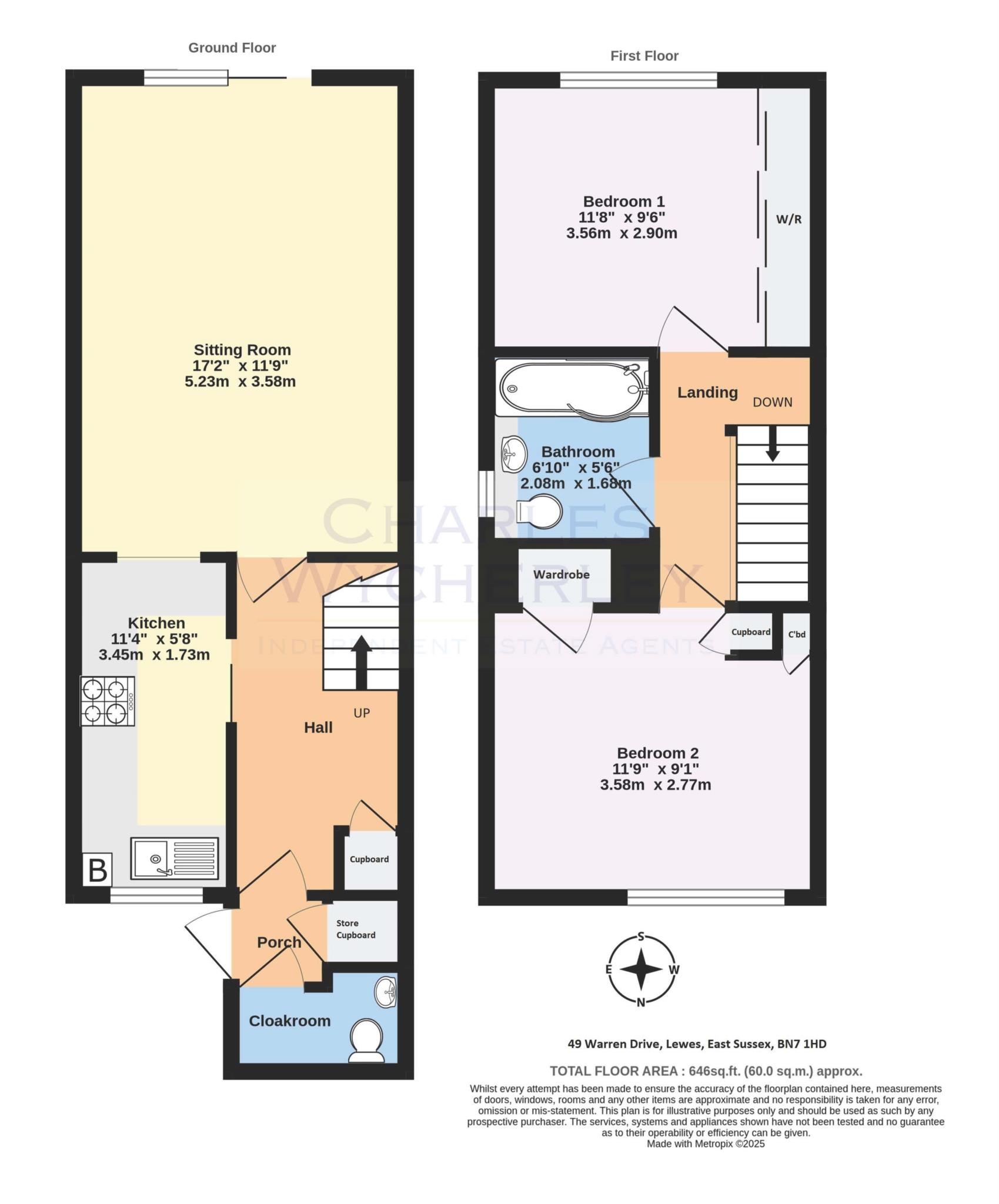Charles Wycherley Independent Estate Agents are delighted to market this fine modern end of terraced house to the market. This is a 2-storey house on the popular south side of Warren Drive, affording superb southerly views to the South Downs and Ouse Valley. The house has 2 double bedrooms, both with wardrobe cupboards, and a central bathroom with shower. The ground floor has an entrance porch with cupboards, a cloakroom, fitted kitchen and a 17' depth sitting room. There is a front garden and an approximate 40' depth south facing rear garden with patio, shrub beds and side access. The property also benefits from double glazing, gas central heating and its own allocated parking space.
Warren Drive is just to the west of Lewes town centre is a of house and apartments in the 1980's. There is a bus stop nearby with services into Lewes town centre and to Brighton city centre, which is also easily reached via the A27 and onto Gatwick/London via the A23/M23. Lewes town centre is just a 10-15 minute walk, with the High Street having many period buildings and attractions, as well as a vast array of independent shops, 3 superstores, cafes, pubs and restaurants. The mainline Railway Station (London Victoria 65 mins, London Bridge 90 mins & Brighton 15 mins) is just to the south of the High Street, along with the neighbouring Depot Cinema.
ACCOMMODATION WITH APPROXIMATE MEASUREMENTS COMPRISES:-
FIRST FLOOR
LANDING
Hatch to insulated roof space. Smoke alarm. Wood balustrade and handrail to stairs leading down to entrance hall.
BEDROOM 1
11'8 (into wardrobe) x 9'6. uPVC double glazed window overlooking the rear garden and long range views to the South Downs. Full wall to wall wardrobes with hanging rail and shelf and sliding mirrored doors. Radiator with thermostat.
BEDROOM 2
11'9 x 9'1. Double glazed casement window looking to the front garden. Radiator with thermostat. Fitted wardrobe cupboard with overhead fitted shelves. Pine unit with hanging rail and shelves. Telephone point.
BATHROOM
6'10 x 5'6. Double glazed window to side elevation. Oversized bath with mixer tap and independent Concept shower system. Wash basin with mixer tap. Low level w.c. Heated chrome towel rail. Tiled walls and shelf top. Extractor fan.
GROUND FLOOR
ENTRANCE PORCH
Double glazed aluminium door. Quarry tiled floor. Store cupboard housing gas and electric meters and shelving.
L' shaped CLOAKROOM
6'4 x 4'4 max. Low level w.c. Wash hand basin. Triton water heater. Fitted shelves. Space and plumbing for washing machine. N.B. A buyer may wish to plasterboard clad this room.
ENTRANCE HALL
Stairs to first floor landing, storage space understairs. Radiator.
KITCHEN
11'4 x 5'8. Double glazed window overlooking the front garden. Stainless steel sink unit with single drainer, worktop to side with drawer and cupboards under. Hotpoint dishwasher. 4-ring stainless steel gas hob and Bosch fitted oven with stainless steel splashback and extractor fan with light. Drawer and cupboards under. Fitted freezer. Beko fridge. Range of wall cupboards. Slate mosaic tiled splashback. Glow Worm Energy 25c gas fired combination boiler. Stainless steel spotlighting. Open arch to:-
SITTING ROOM
17'2 x 11'9. Double glazed aluminium patio doors to south facing rear garden. 2 Radiators. TV point. Telephone point.
OUTSIDE
FRONT GARDEN
Steps with handrail to front entrance porch with outside light. Bank with flower and shrubs. Shared side passage with slate and pebbled pathway and water butt.
REAR GARDEN
South facing patio garden of approximately 40' depth on 2 tiers. Steps to lower level footpath for rear access. Outside double power point.
CAR PARKING SPACE
Allocated space in car parking area opposite.
Council Tax
Lewes District Council, Band C
Notice
Please note we have not tested any apparatus, fixtures, fittings, or services. Interested parties must undertake their own investigation into the working order of these items. All measurements are approximate and photographs provided for guidance only.

| Utility |
Supply Type |
| Electric |
Unknown |
| Gas |
Unknown |
| Water |
Unknown |
| Sewerage |
Unknown |
| Broadband |
Unknown |
| Telephone |
Unknown |
| Other Items |
Description |
| Heating |
Gas Central Heating |
| Garden/Outside Space |
Yes |
| Parking |
Yes |
| Garage |
No |
| Broadband Coverage |
Highest Available Download Speed |
Highest Available Upload Speed |
| Standard |
12 Mbps |
1 Mbps |
| Superfast |
80 Mbps |
20 Mbps |
| Ultrafast |
Not Available |
Not Available |
| Mobile Coverage |
Indoor Voice |
Indoor Data |
Outdoor Voice |
Outdoor Data |
| EE |
Enhanced |
Enhanced |
Enhanced |
Enhanced |
| Three |
Enhanced |
Enhanced |
Enhanced |
Enhanced |
| O2 |
Enhanced |
Likely |
Enhanced |
Enhanced |
| Vodafone |
Likely |
Likely |
Enhanced |
Enhanced |
Broadband and Mobile coverage information supplied by Ofcom.