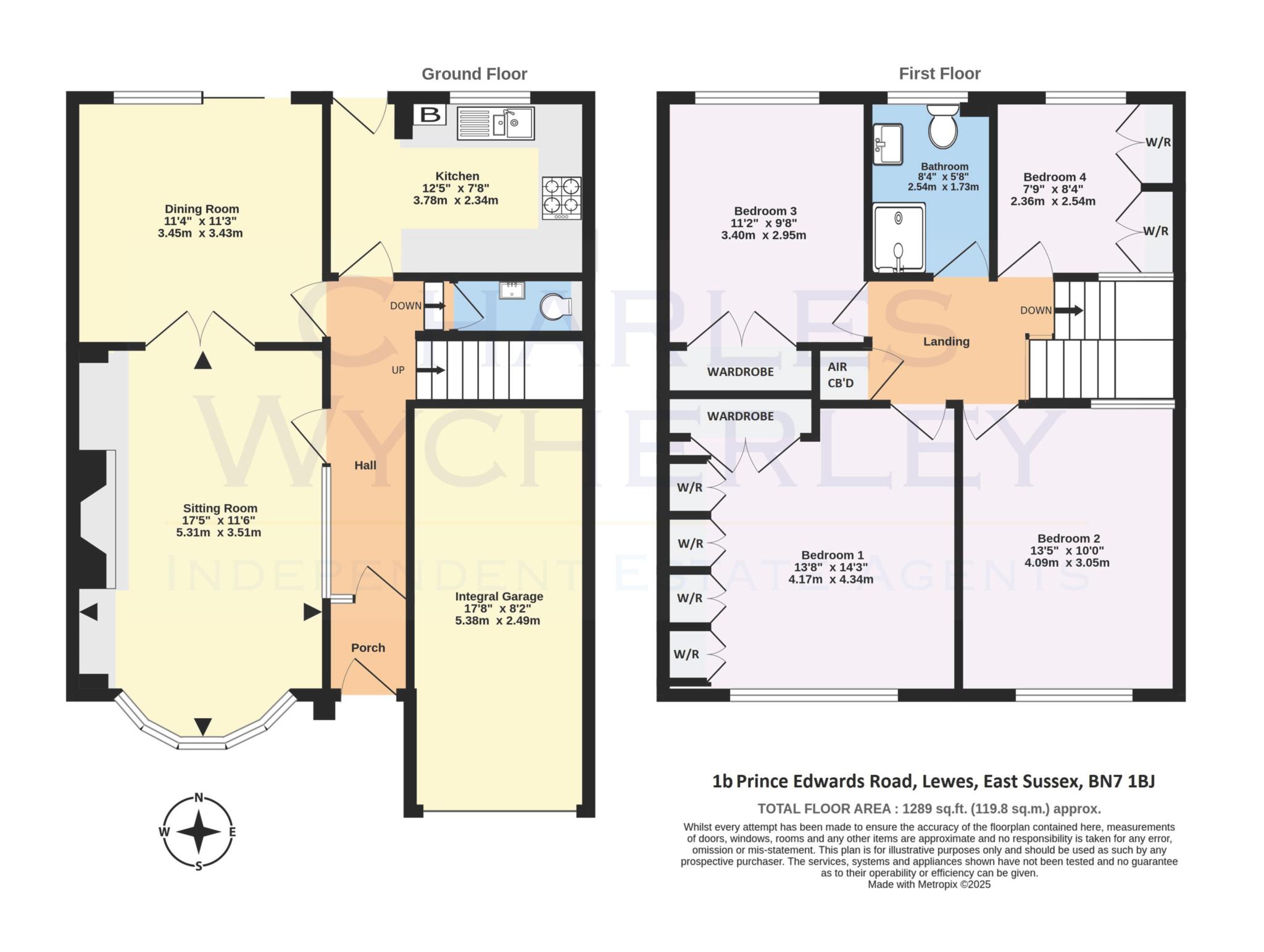Charles Wycherley Independent Estate Agents are delighted to offer this fine mid-terrace house in a terrace of three, situated in the most attractive and much sought-after Prince Edwards Road. This is a 1970's built two-storey house with 4 bedrooms and shower room on the first floor, which has a wide landing and therefore good potential for a roof conversion (subject to planning permission). To the ground floor is the entrance hall, cloakroom, front sitting room with fireplace and double doors opening to the dining room, which has potential for opening up to the fitted kitchen if required. The property offers excellent scope for extending the accommodation further by converting the integral garage into possibly a second sitting room or office (subject to planning permission), as the other properties have done. The house benefits from double glazing and gas fired central heating.
Prince Edwards Road is a most attractive tree-line wide road with grass verges, connecting to The Avenue and King Henrys Road in the highly favoured Wallands area, just north of Lewes Castle and The Paddock. Lewes High Street is approximately 15 minutes walk, with its historical core of period properties and attractions, an abundance of independent shops, pubs, cafes and restaurants, 3 superstores and a modern precinct connecting the High Street to Cliffe High Street. The mainline Railway Station (London Victoria 65 mins, London Bridge 70 mins & Brighton 15 mins) is just to the south of the High Street, along with the neighbouring Depot Cinema.
ACCOMMODATION WITH APPROXIMATE MEASUREMENTS COMPRISES:-
FIRST FLOOR
LANDING
Hatch to insulated roof space, having excellent storage and potential for conversion. Storage cupboard with shelves.
BEDROOM 1
13'8 x 14'3. uPVC double glazed window looking south to Prince Edwards Road. Fitted double wardrobe cupboard of excellent width. Radiator. Stainless steel wall light.
BEDROOM 2
13'5 x 10'. uPVC double glazed window looking south to Prince Edwards Road. Radiator. 2 Wall light points. Telephone point.
BEDROOM 3
11'2 x 9'8. uPVC double glazed window overlooking the rear garden. Fitted double wardrobe cupboard. Radiator. Telephone point.
BEDROOM 4
7'9 x 8'4 into cupboard. uPVC double glazed window overlooking the rear garden. 2 Fitted double cupboards with wardrobe space and fitted shelves. Radiator.
SHOWER ROOM
8'4 x 5'8. uPVC double glazed window to rear. Glazed shower cubicle with Triton T80 shower and tiled walls. Antique style radiator with heated towel rail. Wash basin with mixer tap and cupboards under. Low level w.c. Recessed spotlighting.
GROUND FLOOR
ENTRANCE PORCH
Outside light. Cloaks hanging space. Glazed door to:-
ENTRANCE HALL
Radiator. Stairs to first floor landing. Glazed panels to sitting room. Step and door to:-
CLOAKROOM
Low level w.c. Wash hand basin. Extractor fan. Tiled floor. Shelf top.
SITTING ROOM
17'5 into bay x 11'6. uPVC double glazed bay window. Stone fireplace and side shelved alcoves. Fitted electric fire. 2 Arches. Radiator. 2 Wall light points. Telephone point. Glazed double doors to:-
DINING ROOM
11'4 x 11'3. uPVC double glazed patio doors to rear garden. Radiator. N.B. Potential for opening up this room into the kitchen.
KITCHEN
12'5 x 7'8. uPVC double glazed window and door to rear garden. Fitted kitchen with worktops, drawers and cupboards. 4-ring gas hob. Eye-level electric oven. Extractor fan. Fitted Bosch fridge/freezer. Range of wall cupboards. Radiator. Modern Intergas gas fired combi boiler.
OUTSIDE
INTEGRAL GARAGE
17'8 x 8'2 (7' ceiling height). Up-and-over door. Gas meter and electric fuse box.
FRONT GARDEN
Tarmac parking space off Prince Edwards Road, further main parking space of brick paver with raised south facing patio with trellis and Passion Fruit planting. Brick paver seating area.
REAR GARDEN
Approximately 27' x 25'. Path with 2 brick steps to paved seating area with pebbled intersections, for afternoon sun. Storage unit. Gate to side access and Prince Edwards Road, across border of no.1A.
Council Tax
Lewes District Council, Band E
Notice
Please note we have not tested any apparatus, fixtures, fittings, or services. Interested parties must undertake their own investigation into the working order of these items. All measurements are approximate and photographs provided for guidance only.

| Utility |
Supply Type |
| Electric |
Unknown |
| Gas |
Unknown |
| Water |
Unknown |
| Sewerage |
Unknown |
| Broadband |
Unknown |
| Telephone |
Unknown |
| Other Items |
Description |
| Heating |
Not Specified |
| Garden/Outside Space |
No |
| Parking |
No |
| Garage |
No |
| Broadband Coverage |
Highest Available Download Speed |
Highest Available Upload Speed |
| Standard |
16 Mbps |
1 Mbps |
| Superfast |
80 Mbps |
20 Mbps |
| Ultrafast |
1000 Mbps |
100 Mbps |
| Mobile Coverage |
Indoor Voice |
Indoor Data |
Outdoor Voice |
Outdoor Data |
| EE |
Enhanced |
Enhanced |
Enhanced |
Enhanced |
| Three |
Enhanced |
Enhanced |
Enhanced |
Enhanced |
| O2 |
Enhanced |
Enhanced |
Enhanced |
Enhanced |
| Vodafone |
Enhanced |
Enhanced |
Enhanced |
Enhanced |
Broadband and Mobile coverage information supplied by Ofcom.