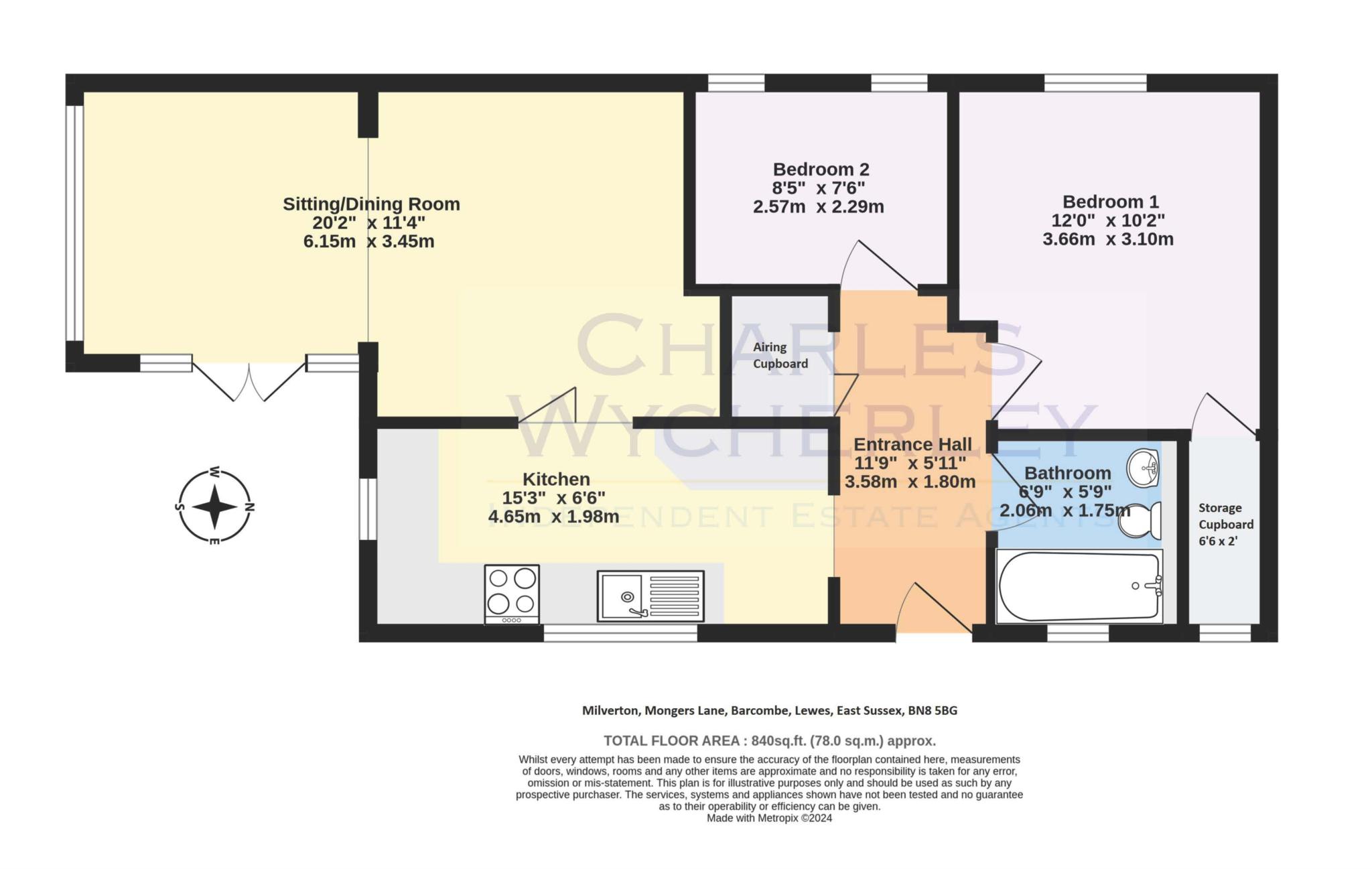Charles Wycherley Independent Estate Agents are delighted to announce the sale of this newly converted semi-detached bungalow and adjoining new dwelling in central Barcombe village, adjacent to Barcombe High Street. Milverton comprises 2 bedrooms, a new bathroom, fitted kitchen and an extended sitting room. There are cupboards to the main bedroom and hallway, and a private south facing brick pavier garden with arbor and side entrance, being a real sun trap. The bungalow has double glazed windows and electric heating. Planning permission was achieved for the new dwelling adjoining Milverton, which has been built as a 1 bedroom property and has been prepared for fitting, but is currently an empty shell.
Barcombe is a most popular community village with an excellent shop, pub, village hall, sports/recreation ground and primary school, as well as many village activities. Cooksbridge Railway Station is just a couple of miles, and has connections to Lewes, Haywards Heath and London Victoria. The historic town of Lewes is approximately 5 miles, and offers an excellent range of shopping facilities with an abundance of independent shops, 3 superstores, cafes, pubs & restaurants, as well as the superb Depot Cinema and mainline Railway Station.
ACCOMMODATION WITH APPROXIMATE MEASUREMENTS COMPRISES:-
MILVERTON:
ENTRANCE HALL
11'9 x 5'11. Wood and glazed entrance door. Oak wood strip flooring. Telephone point. Recessed spotlighting. Folding doors to airing cupboard with pre-lagged copper hot water tank and slatted shelving.
BEDROOM 1
12' x 10'2. West facing uPVC double glazed window. Telephone point. Hatch to insulated roof space. Storage cupboard, 6'6 x 2', originally a shower with tiled floor and uPVC window.
BEDROOM 2
8'5 x 7'6. 2 West facing uPVC double glazed windows.
BATHROOM
6'9 x 5'9. uPVC double glazed window. Steel panelled bath with Triton Ivory 4 independent electric shower with glazed screen. Pedestal wash basin. Low level w.c. Extractor fan. Tiled wall.
KITCHEN
15'3 x 6'6. uPVC double glazed window to front garden to east. Franke stainless steel sink unit with single drainer, worktop to side with cupboard, drawers and pan drawer under. Space and plumbing for washing machine. Bosch 4-ring ceramic hob with Moffat stainless steel extractor hood over. Stainless steel double oven. Worktop to side with cupboards under. Wall cupboards. Further worktop/breakfast bar with cupboards under and wall cupboards over. Tiled floor. Hatch to roof space.
SITTING/DINING ROOM
20'2 x 11'4. Double aspect room with uPVC double glazed window to south garden and uPVC double glazed patio doors with side glazed panels. Central arch. Wood parquet flooring. Fitted shelves.
OUTSIDE
FRONT GARDEN
Newly fenced and walled with entrance path, outside light and water tap.
REAR GARDEN
South facing rear brick pavier patio. 2 Raised borders with sleeper walls. Timber arbor over private seating area. Power for outside light. Modern fencework.
NEW ADJOINING DWELLING:
Entrance door to:-
L' shaped SITTING ROOM/KITCHEN
22'6 x 19'2. uPVC window to south, north and patio doors to the garden to the east. The room will need to be plaster-boarded throughout, with electrics and heating fitted and internal doors and windows. Insulation is available and floor already insulated with screed to be fixed.
BATHROOM
The bathroom will be 8'7 x 5'7, into the south-west corner.
BEDROOM
The bedroom will be 12'4 x 12'2, to the south-east side, with uPVC double glazed window to east and steps from the sitting room.
OUTSIDE
The property is approached via a front garden, with brick wall boundary and a 40' width x 11' depth, facing south and east.
Council Tax
Lewes District Council, Band D
Notice
Please note we have not tested any apparatus, fixtures, fittings, or services. Interested parties must undertake their own investigation into the working order of these items. All measurements are approximate and photographs provided for guidance only.

| Utility |
Supply Type |
| Electric |
Unknown |
| Gas |
Unknown |
| Water |
Unknown |
| Sewerage |
Unknown |
| Broadband |
Unknown |
| Telephone |
Unknown |
| Other Items |
Description |
| Heating |
Gas Central Heating |
| Garden/Outside Space |
Yes |
| Parking |
No |
| Garage |
No |
| Broadband Coverage |
Highest Available Download Speed |
Highest Available Upload Speed |
| Standard |
18 Mbps |
1 Mbps |
| Superfast |
80 Mbps |
20 Mbps |
| Ultrafast |
Not Available |
Not Available |
| Mobile Coverage |
Indoor Voice |
Indoor Data |
Outdoor Voice |
Outdoor Data |
| EE |
No Signal |
No Signal |
Enhanced |
Enhanced |
| Three |
No Signal |
No Signal |
Enhanced |
Enhanced |
| O2 |
Enhanced |
Likely |
Enhanced |
Enhanced |
| Vodafone |
Likely |
Likely |
Enhanced |
Enhanced |
Broadband and Mobile coverage information supplied by Ofcom.