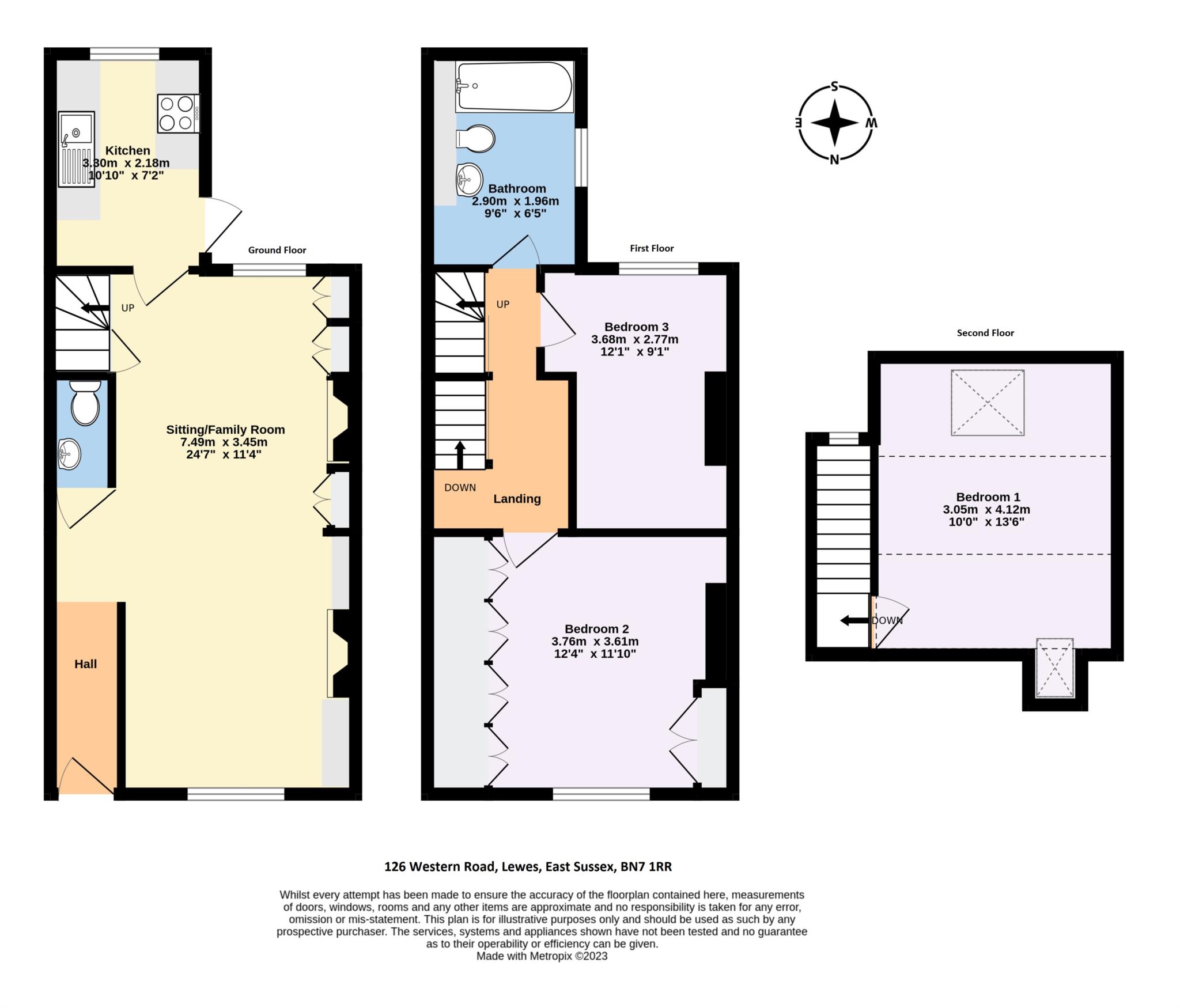Charles Wycherley Independent Estate Agents are delighted to present this most surprising Victorian town house to the market. This is a spacious 3-storey house with 3 double bedrooms, a bright sunny double aspect room on the second floor and 2 on the first floor, along with a superb modern bathroom. The ground floor has an entrance hall area opening to a 24ft through sitting room with a woodburner and bespoke cupboards. The rear addition has a superb fitted kitchen opening to the south facing garden. The property has many original features including sash windows, as well as having gas central heating.
The property is in an attractive position in Western Road, with trees and no property opposite, located at the western end of Lewes town centre and within easy reach of the A27 to Brighton and A23 to Gatwick/London. Lewes has a much renowned historical core with its Norman Castle and many attractive period properties, individual shops, inns, cafes and restaurants. Lewes has extensive South Downs walks, many of which are close to the property, as well as 3 superstores, a modern cinema and the mainline Railway Station (services to London Victoria 65 mins, London Bridge 90 mins and Brighton 20 mins).
ACCOMMODATION WITH APPROXIMATE MEASUREMENTS COMPRISES:-
SECOND FLOOR
LANDING
Roof light and stairs to first floor landing with painted wooden balustrades and hand rail. Door to:-
BEDROOM 1
10' x 13'6 extending to 15'10 into conservation roof light enclave. Tiled seating area with conservation roof light looking to Western Road and further fitted roof light looking south to St. Annes Crescent. Traditional column radiator. Wardrobe cupboard with hanging rail and shelf. Fitted shelves. Spotlights.
FIRST FLOOR
LANDING
Traditional column radiator. Recessed spotlights. Painted wooden balustrades and hand rail to ground floor and second floor landing. Wall light.
BEDROOM 2 (currently main bedroom)
12'4 x 11'10 (14'2 into wardrobe). Sash window looking to Western Road and trees to front. Traditional column radiator with thermostat. Fitted base cupboard with shelves. Anglepoise wall lights. Fitted wooden shelves to further recess. Fitted wall of bespoke bedroom furniture including 4 double wardrobe cupboards with cupboards over and drawers under to 3 walls. Sisal carpet. 2 Overhead retro bedroom lights.
BEDROOM 3
12'1 x 9'1. Sash window looking south over the rear garden. Traditional column radiator with thermostat. Study desk and fitted shelves over. Double wardrobe cupboard with hanging rail. Sisal carpet.
BATHROOM
9'6 x 6'5. Sash window to west. White suite of wood panelled bath with mixer taps, shower attachment with glazed shower screen. Metro style tiled bath area. W.C. Duravit wash basin with mixer tap with shelf top behind. Mirrored cabinet overhead. Shaver point. Heated towel rail. Radiator with thermostat. Cork tile floor. Recessed spotlight. Extractor fan. Shelved cupboard housing Vaillant Ecotec Plus 835 combination gas fired boiler connected to Nest learning thermostat in the bedroom. Utility cupboard with space and plumbing for washing machine with shelves over. Glazed sliding door.
GROUND FLOOR
ENTRANCE HALL AREA
Window light over entrance door. Entrance area with pendant retro light. Cloaks hanging space. Fitted shelves. Overhead meter cupboard. Exposed pine floorboards.
Through SITTING/FAMILY ROOM
24'7 x 11'4 expanding into hall area to 14'2. Double aspect room with original sash window looking west to trees opposite and sash window to south rear garden area. 4 Retro style wall lights. Bench seat with base storage cupboard. TV point. Cast iron wood-burner to brick fireplace with slate tiled hearth. Fitted wooden shelves to reveal with double base bespoke cupboards. 2 Radiators with thermostat. Further wall cupboard with shelves. Stairs to first floor landing with painted wooden balustrade and hand rail. Exposed pine floorboards.
DOWNSTAIRS CLOAKROOM
White suite of w.c. and wash hand basin. Extractor fan. Pine floorboards.
Fitted KITCHEN
10'10 x 7'2. uPVC double glazed window to rear garden. Stainless steel sink unit with single drainer and mixer taps. Exposed wood worktop. Space and plumbing for dishwasher. Space for fridge/freezer. Cupboards and drawers under with wire tray storage. Fitted shelves. Free-standing electric cooker with induction hob and double oven. Exposed oak wood worktop with shelved cupboards under. Fitted shelves. Cork tile floor. Recessed spotlights. Extraction fan. Smoke alarm.
OUTSIDE
REAR GARDEN
South facing garden with brick pavier patio with roundel and brick and flint wall boundaries. Outside light. Outside water tap.
Council Tax
Lewes District Council, Band C
Notice
Please note we have not tested any apparatus, fixtures, fittings, or services. Interested parties must undertake their own investigation into the working order of these items. All measurements are approximate and photographs provided for guidance only.
