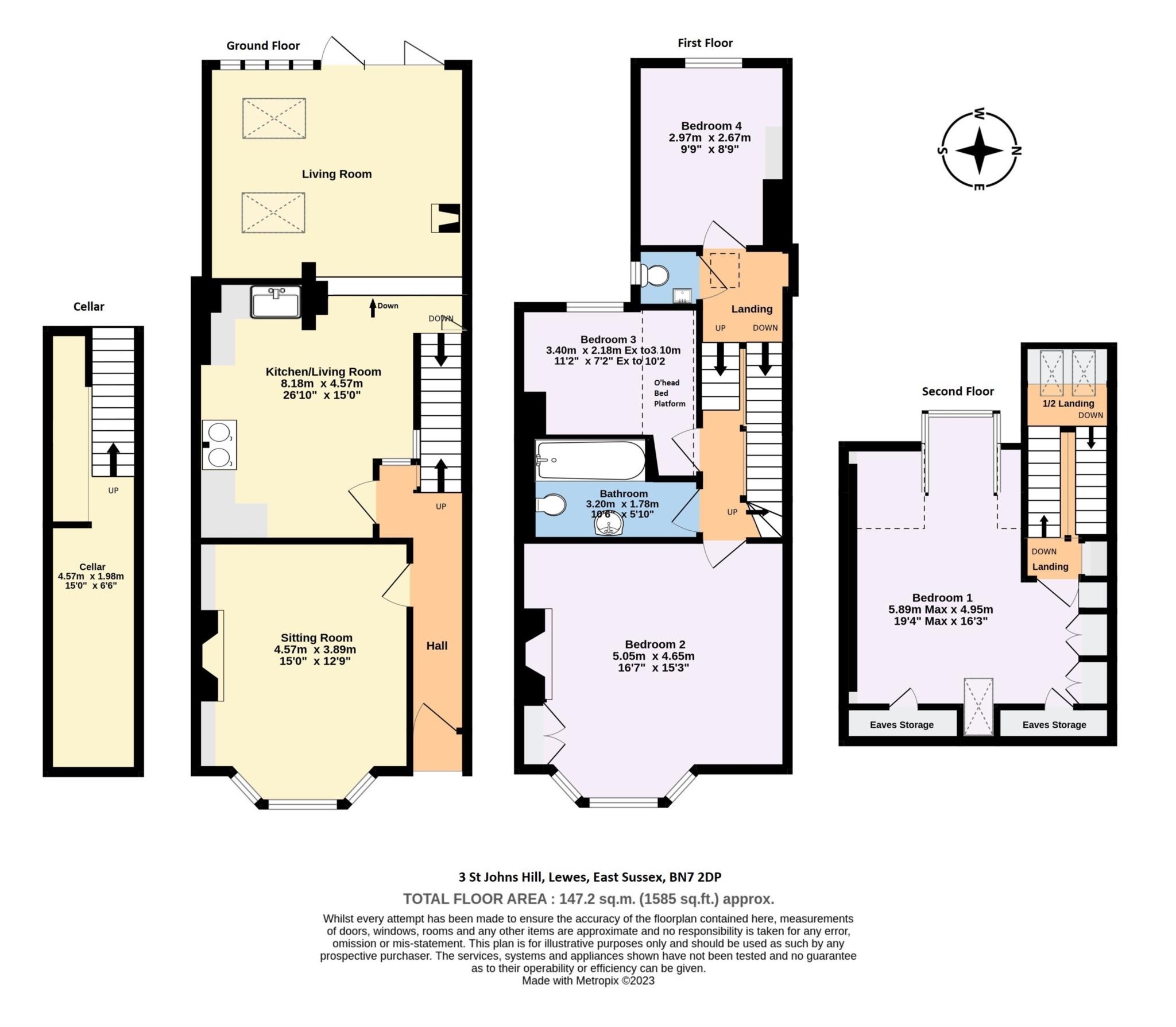Charles Wycherley Independent Estate Agents are delighted to present this most attractive and extended town house in the highly favoured Pells area. The property has 4 bedrooms with a second floor master bedroom. The first floor has 3 bedrooms with a huge front bedroom and individual bathroom with separate cloakroom. The ground floor has a most attractive entrance hall with bayed sitting room but also a kitchen/dining room of 26ft depth with a bespoke kitchen with bifold doors to a 40ft garden with wider rear section and rear access. The house is superbly designed for with light from the second floor landing . The property has many original features with a cellar, feature fireplaces, wood-burner along with gas central heating.
St Johns Hill is a most attractive road on a hill with this property at the top with property only on one side. The views are excellent looking at St Johns Sub Castro Church to the front and overlooking the Pells and South Downs to the rear. The property is just yards from the attractive area of the Pells pond, the recreation ground and the open air swimming pool. Beyond is the River Ouse across Willeys Bride with riverside walks and even access to Tesco and Aldi superstores. Lewes High Street is only a 5 minute walk in the other direction with its historical core with independent shops, restaurants and pubs as well as an easy stroll to Lewes Railway Station (with trains to London Victoria in approx. 1 hour, London Bridge 90 minutes and Brighton in 15 minutes) Opposite the new Depot Cinema.
SECOND FLOOR
SMALL LANDING
Shelves and wardrobe cupboard with wooden stairs and half landing.
MASTER BEDROOM
19'4 max into dormer and roof light window x 16'3 . Triple aspect dormer sash window with views over the Pells including the pond , woodland, chalk cliffs bordering the South Downs. Double radiator with thermostat. 2 eaves cupboards. Double aspect room to St Johns Sub Castro to the east. Lime washed floorboards. Shelf top with cupboards and pull out drawers. Fitted shelves and Velux window to the east.
FIRST FLOOR
HALF LANDING
2 Velux windows, landing to first floor with excellent light. Painted stairs and floorboards to galleried half landing and stairs to lower section of first floor landing.
BEDROOM 2
16'7 x 15'3 into feature bay window. 10'6 ceiling height. Cast iron original fireplace with mantel. Wooden floorboards. Base cupboards to chimney reveal. Picture rail. Feature bay window with views to St. John Sub Castro church with exposed pine woodwork, skirting and door. Double radiator.
BATHROOM
10'6 x 5'10. White suite of steel panelled bath. Independent Burlington mains shower. Shower cubicle. Low level w.c. Tiled shelf and shelves above. 4 fitted bathroom cupboards. Pedestal wash basin. Chrome ladder towel rail. Recessed spotlights. Painted floorboards. Extractor fan.
BEDROOM 3
11'2 x 7'2 extending to 10'2. Sash window to Pells. Landing. Dado rail. Velux window. Bed platform . Painted wooden floorboards. Vertical radiator. Pine door.
LOWER LANDING
Painted wooden floorboards. Fitted shelves. Dado rail. Vertical modern radiator. Hatch to small roof space. Stairs to first floor landing, ground floor entrance hall. Stairs to first floor landing, ground floor entrance hall. Painted wooden balustrades and exposed wooden handrail.
SEPERATE CLOAKROOM
Low level W.C. Wash hand basin. Wooden flooring. Double glazed window. Pine glazed door.
BEDROOM 4
9'9 X 8'9 Sash window to Pells area and woodland beyond. Exposed pine door and floorboards. Fitted shelves. Double radiator.
GROUND FLOOR
ENTRANCE HALL
Original entrance door with two glazed panels and over light. High skirtings & dado rail. Exposed floorboards. Antique style radiator. Original cornice. Arched window light to kitchen. Stairs to first floor landing with painted wooden balustrades and exposed hand rail. Ornate arch with stucco brackets.
SITTING ROOM
15; x 12'9 Open fireplace with wooden mantle. Feature bay window to the east with exposed pine sash window and under panelling. Exposed pine floorboards. Fitted shelves to each recess. Picture rail. Cornice and ceiling rose. Double antique radiator. Exposed pine skirtings. Architrave and door.
OPEN PLAN KITCHEN / LIVING ROOM
26'10 x 15' Porthole window to the west. Cornice lighting. Double butlers sink with brass taps and cupboards under. Draw Esse Range with 2 hot plates and double oven. Tiled splashback. Full range of fitted shelves. Cupboard housing Ideal Logic Combi 36 Gas Fired boiler. Porthole window to east and glazed light to stairwell. Exposed pine floorboards. Pine door to entrance hall and cellar. 2 steps to:-
LIVING ROOM
Overhead shelving. Full west wall of fully opening bifold doors to garden. 2 Velux windows to south. Slate tiled floor. Feature RSJ beam. Lime washed dado panelling. Exposed brick wall. Cast iron woodburner and steel flue.
CELLAR
15' x 6'6 Brick steps with side shelving with space and plumbing for washing machine and freezer. Electric fuse box and meter.
OUTSIDE
FRONT GARDEN
Wrought iron gate to tiled entrance path to porch. Outside light. Hedge front boundary with raised central brick bed and borders.
REAR GARDEN
Wooden step to west facing brick patio with borders and plant hanging to each side boundary. Step to wrought iron gate to private and walled rear section with brick patios. And wider rear area. Gate to rear entrance. Path to Pelham Terrace. Apple trees.
Council Tax
Lewes District Council, Band D
Notice
Please note we have not tested any apparatus, fixtures, fittings, or services. Interested parties must undertake their own investigation into the working order of these items. All measurements are approximate and photographs provided for guidance only.
