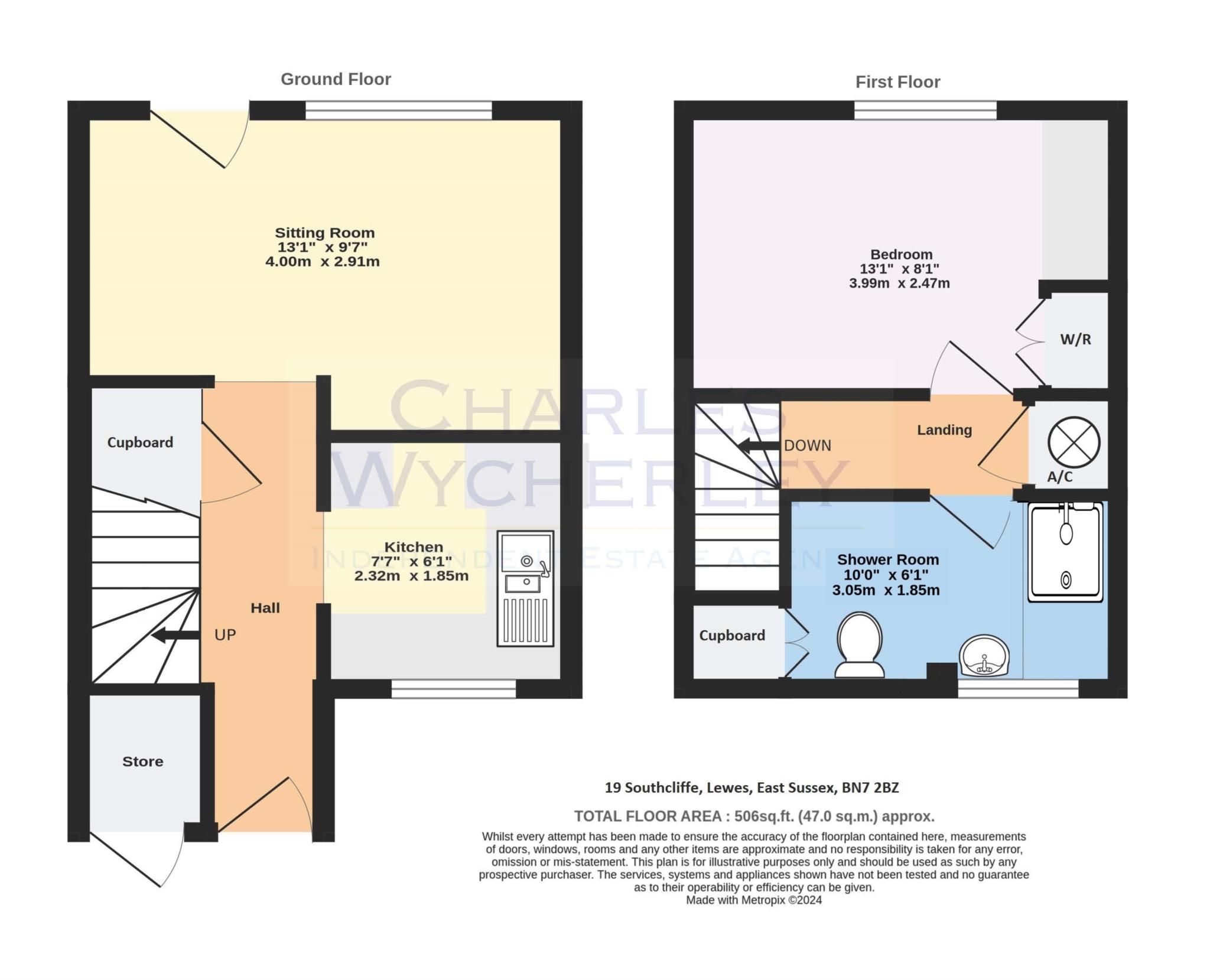Charles Wycherley Independent Estate Agents are delighted to present this superb mid-terraced, freehold house to the market. The first floor has a double bedroom looking over the garden and there is a large shower room . The ground floor has an entrance hall with an understairs cupboard, a modern fitted kitchen and an attractive full-width sitting room opening to the pretty paved and walled patio and garden. The property has the huge benefit of an allocated car parking space.
Southcliffe is a most attractive and thoroughly convenient mews development, built in the 1980s with a gated walkway to a small arcade and Cliffe High Street. There is a resident's car park with visitors parking also gated off South Street, a cul-de-sac running south to the boatyard and The Snowdrop Inn. There are superb walks within yards up Chapel Hill to Lewes Golf Course and onto the South Downs, as well as riverside walks. Cliffe High Street is a superb pedestrianized shopping area with an eclectic mix of independent shops, antique centres, pubs cafes and restaurants as well as easy reach to Lewes' 3 superstores, including Waitrose. Lewes High Street is just beyond with stunning period buildings and the Depot Cinema and mainline Railway Station (London Victoria 65 mins, London Bridge 90 mins & Brighton 20 mins) are a 10 minute walk from the property.
ACCOMMODATION WITH APPROXIMTE MEASUREMENTS COMPRISES:-
FIRST FLOOR
LANDING
Stairs to ground floor. Hatch to roof space. Airing cupboard with hot water tank with immersion heater and slatted shelves.
DOUBLE BEDROOM
13'1' x 8'1' Cointra electric heater. Built in wardrobe with chest of drawers. Double glazed window to garden. Carpeted floor.
BATHROOM
10' x 6'1'
Walk in shower. Mira Event electric shower with glazed shower screen. Pedestal wash basin with mixer taps. Shower seat. Frosted glazed (double ). Low level WC large storage cupboard. White tile splashback throughout. Vinyl flooring.
GROUND FLOOR
ENTRANCE HALL
Wooden staircase with bannister. Small cupboard under stairs. Space for coats and shoes. Electric meter. Electric storage heater.
KITCHEN
7'7' x 6'1'
Vinyl floor. Fitted kitchen with range of units with space for washing machine, fridge and cooker. Extractor fan. Doouble glazed window to front aspect.
SITTING ROOM
13'1' x 9'7'
Door to garden. Double glazed UPVC window to garden. Electric storage heater. Single glazed door to garden.
OUTSIDE
FRONT AND REAR GARDENS
Courtyard with brick wall to the rear and side fence. Gate for private rear access. Paved patio with flowerbeds. Space for pots and planting. Small storage shed. Front storage cupboard. Power and light.
Parking space
£423.95 per annum community charge
Council Tax
Lewes District Council, Band B
Notice
Please note we have not tested any apparatus, fixtures, fittings, or services. Interested parties must undertake their own investigation into the working order of these items. All measurements are approximate and photographs provided for guidance only.
